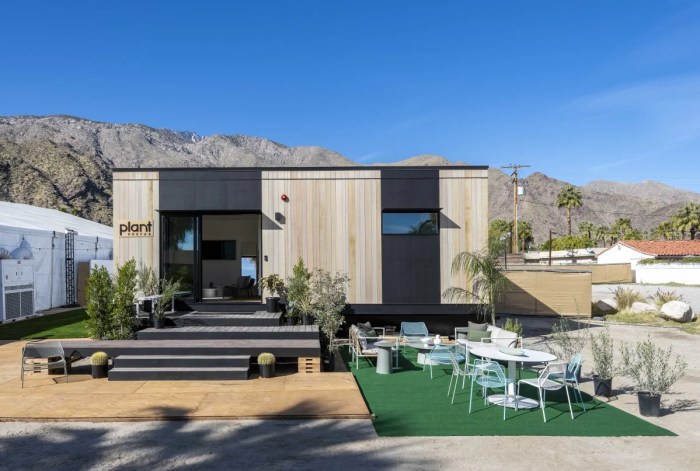Plant prefab is a California based architectural and construction company which has recently designed a modern tiny house called Livinghome 10 measuring 496 sq-ft (46-sq-m) area .

The aim behind this project is to help homeless people to get a sustainable house at reasonable cost which is ideal to accommodate small families, guests or additional family housing on existing place.
The Livinghome 10 has been built using a unique Plant Building System (PBS) which offers a bedroom a bathroom, living area and kitchen. The bedroom /living room include built in storage spaces and wall mounted energy-efficient HVAC reverse cycle air conditioning.


Traditional stem wall foundation and other foundation system as concrete piles, helical piles and slab on grade are used according to soil properties of construction sites. The design of the house is economical, easy to transport and easy to erect. Furthermore, the unit is designed according seismic conditions in California.


“The original design was inspired by the urgency to fit the everyday living needs of one to two people in a small floor area as a response to the fight against homelessness in California, and Los Angeles in particular,” Steve Glenn, CEO of Plant Prefab tells New Atlas. “It was triggered by The State’s Code Amendment that mandated cities to accept ADU’s in back yards. The size was optimized to fit most standard lots in Los Angeles. While utilizing every square foot of the floor area as a usable space fit for the everyday life of Angelenos.”


The house has been built through a project known as Accessory Dwelling Unit (ADU) which is equipped with a smart voice command system. Through this system you can remotely access the WiFi, control the lights to monitor energy consumption and adjust the internal temperature.

“As a part of this new service, homeowners are taught how to utilize all the benefits of their home’s technology through a visit from an Amazon Expert, who activates all devices and helps customize the experience based on the homeowner’s personal preferences,” says Plant Prefab.

The external windows/doors include best quality aluminum and double glass pan, the exterior of the home is finished in Western Cedar, cement panel cladding and a standing seam metal roof panel. There is a storm water storage/ purification unit and solar water heater located backside of the house.

The estimated cost for the LivingHome 10 is US$154,000.
